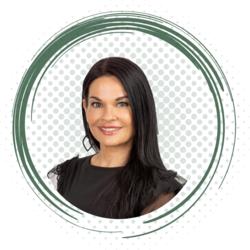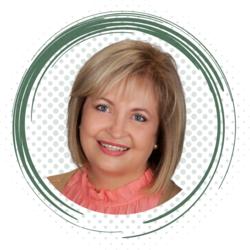The homes beautiful entrance welcomes you to a family home in the heart of Midstream. Downstairs featuring a study and guest toilet on one side of the house. Two Open plan living areas with a lovey fire place in the centre, next to an indoor braai area and a bar/coffee corner, overlooking a cozy splash-pool. Open plan Kitchen and Dining room with separate scullery, an enclosed pantry and a big laundry that leads out to the back yard with big trees and a built vegetable/herb garden.
Spacious full ensuite Guest room with ample cupboard space can easily be used as a Main bedroom downstairs.
You will find 2 Spacious ensuite bedrooms upstairs and a 3rd big spacious room that can be use as a pajama lounge or a movie theatre. 3 Garages of which one caters for a caravan.
| Living Areas: | 2 |
| Study: | 1 |
| Servants Quarters: | 2 |
| Pool: | 1 |
| Transfer Costs: | Transfer Duty |
| Area: | Midstream |

+27 (0)83 201 1385
+27 (0)12 940 9595
whatsapp agent
debby@midteam.co.za
debby@midteam.co.za
View all agent properties

+27 (0)83 289 2851
+27 (0)12 940 9595
whatsapp agent
petro@midteam.co.za
petro@midteam.co.za
View all agent properties